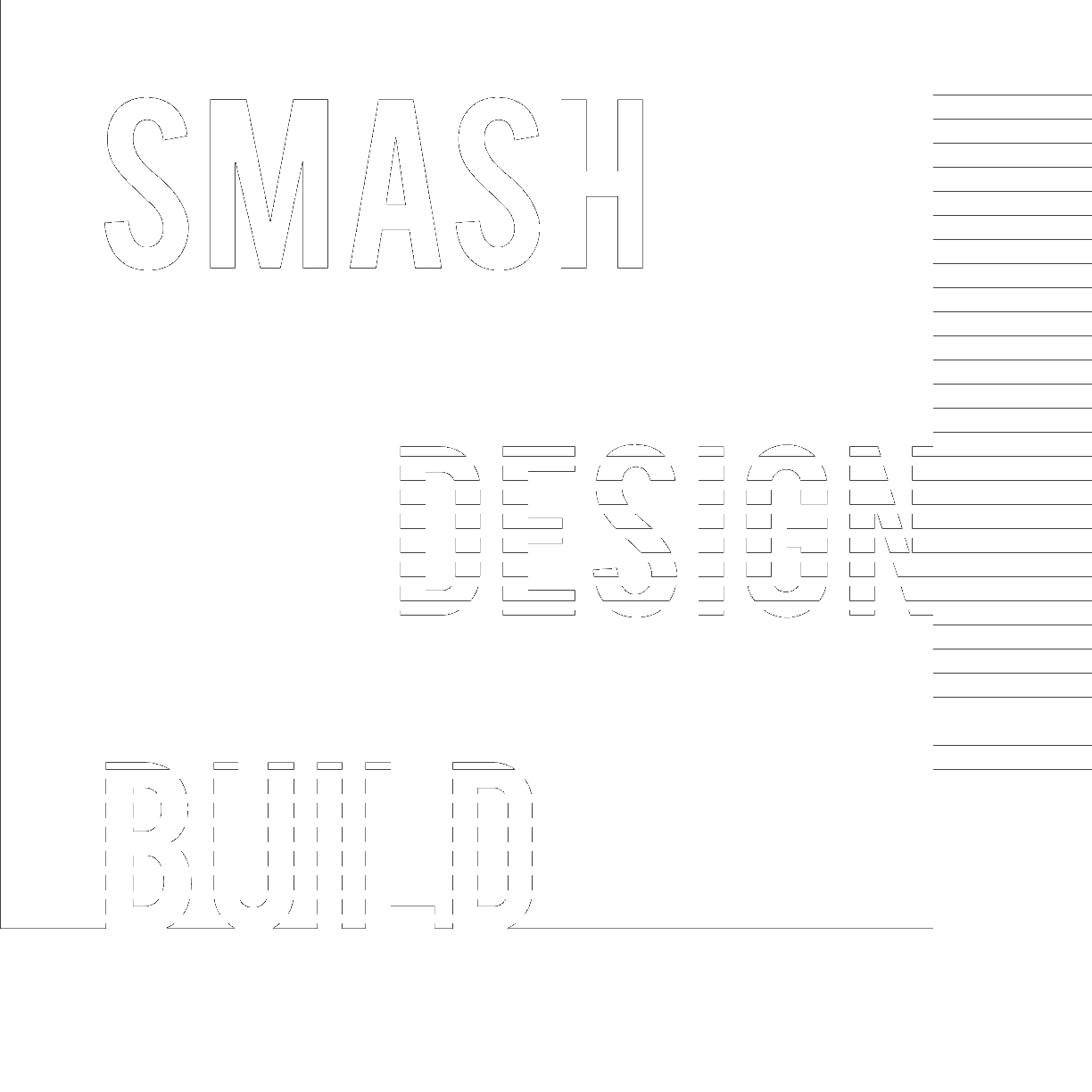A new home designed and built around an intact existing slab. An expansive second floor mushrooms from a smaller post-war house. The rising volumes are clad in crafted textured materials, included charred and waxed cedar siding and custom-troweled stucco (the trowel was fabricated exclusively for this texture).
Completed 2012
Design: Smash Design Build
Construction: Billy Goat Construction









