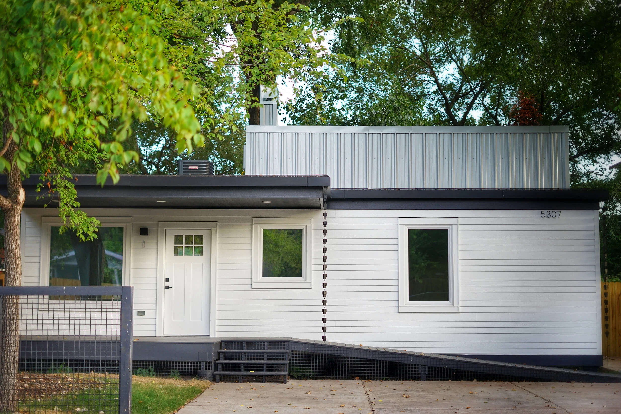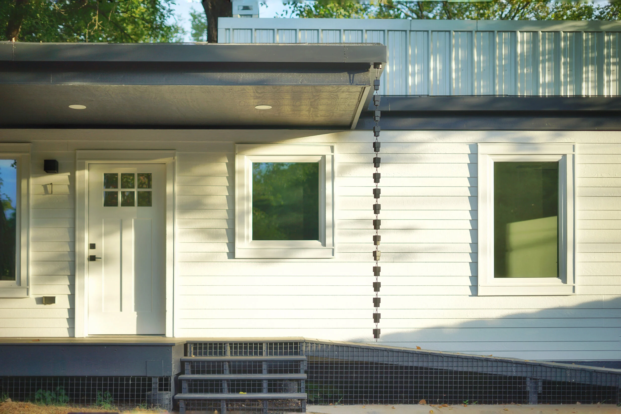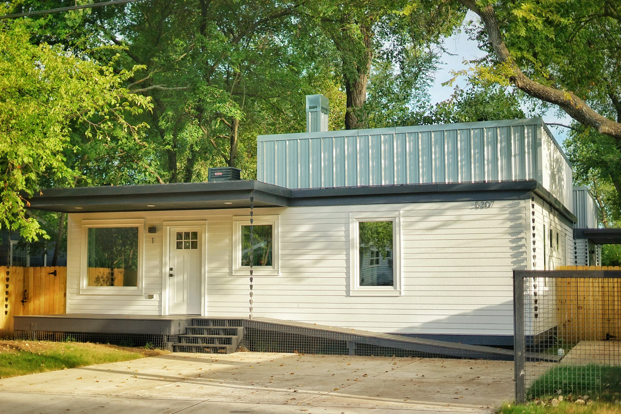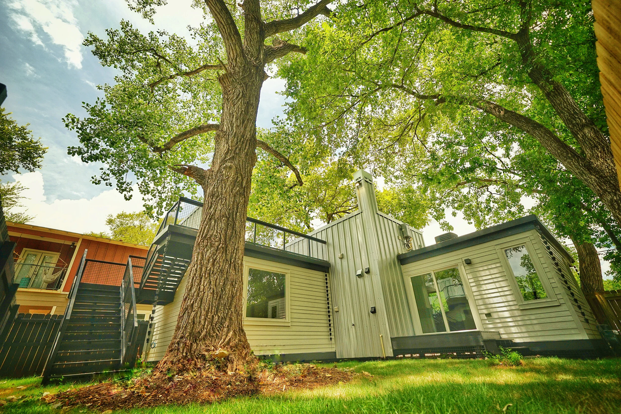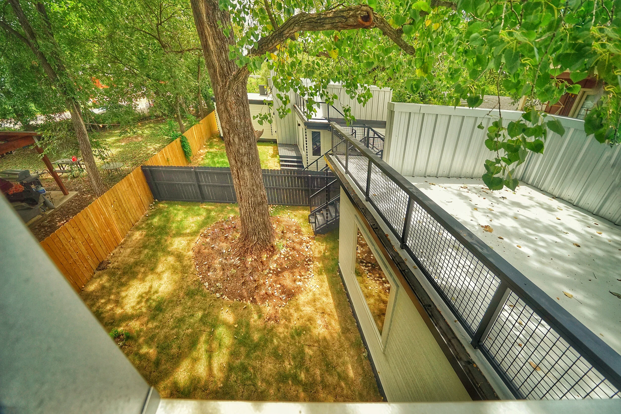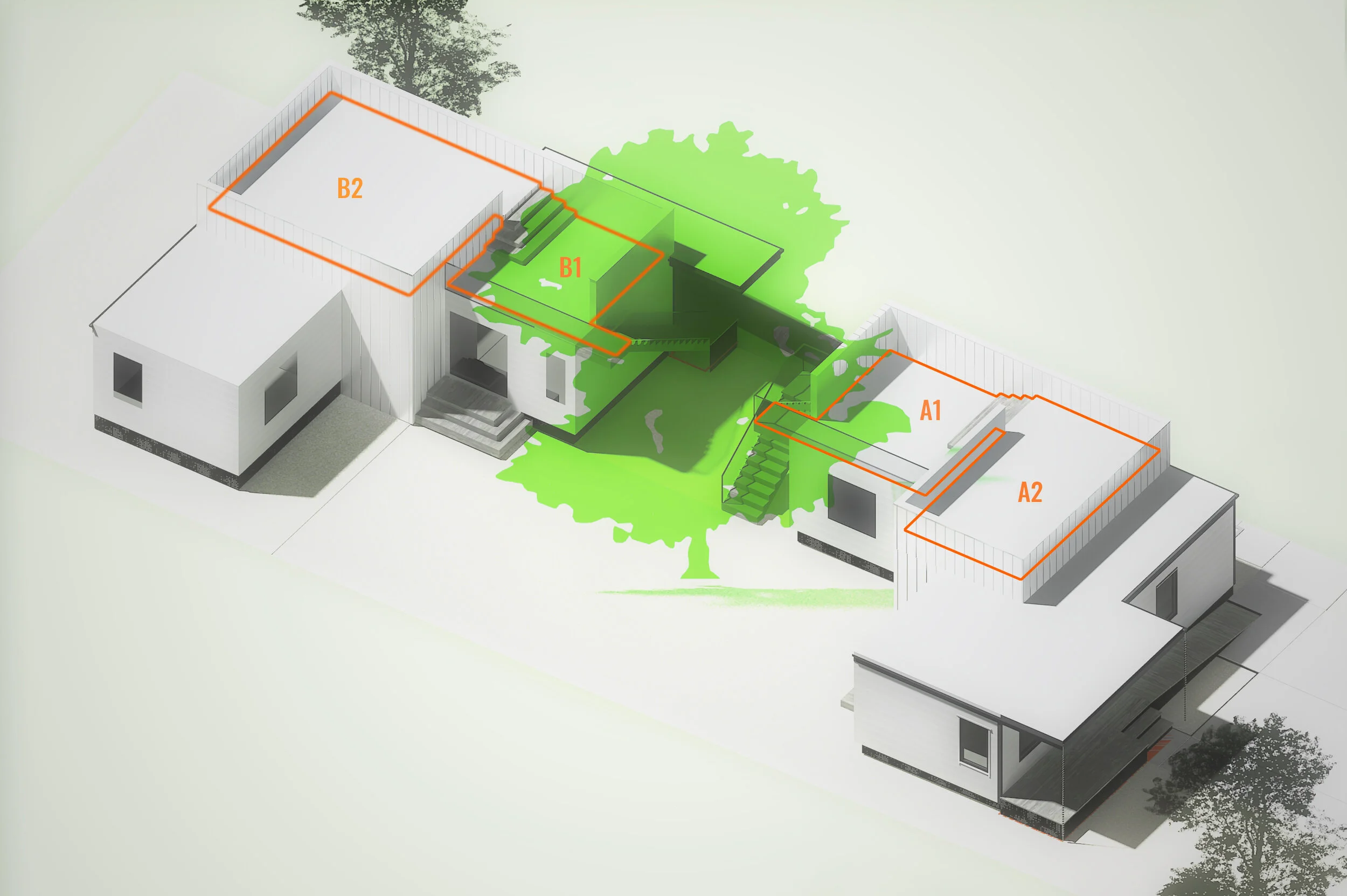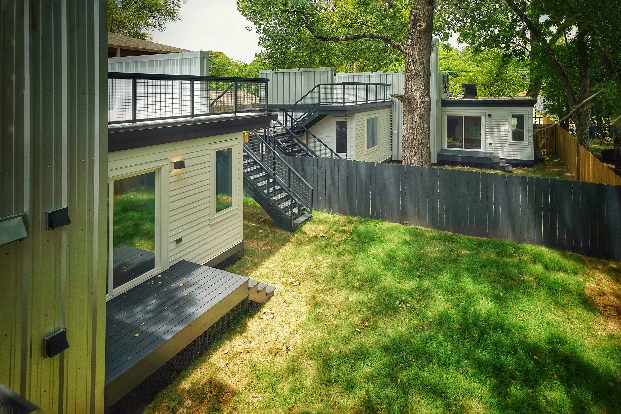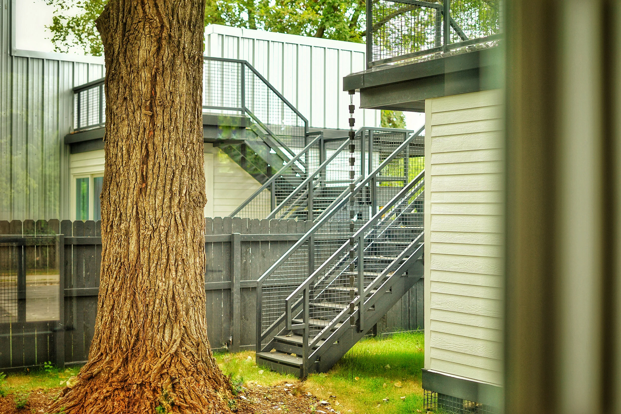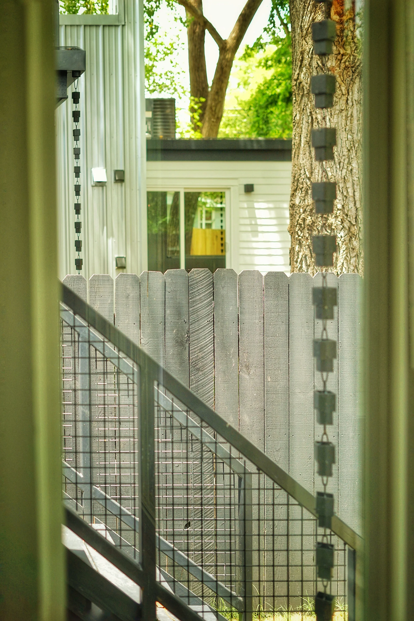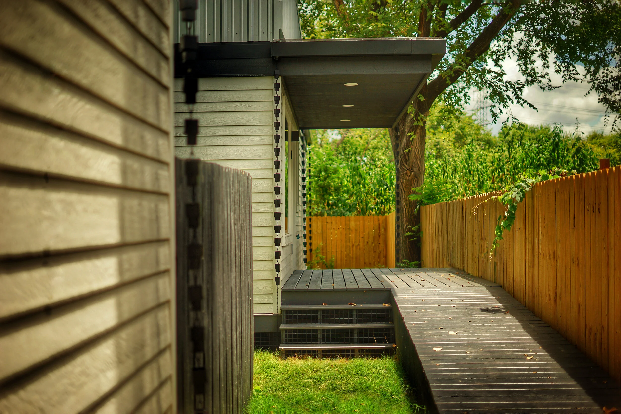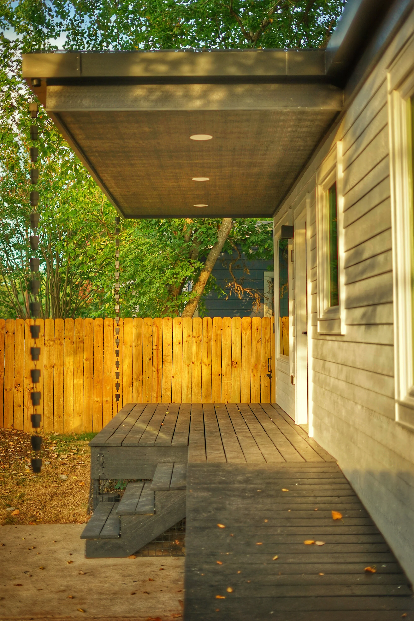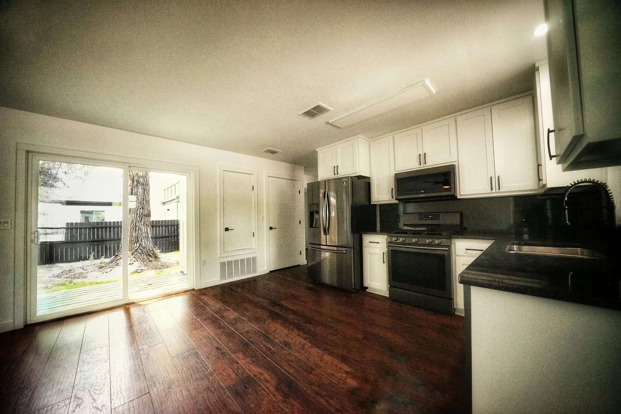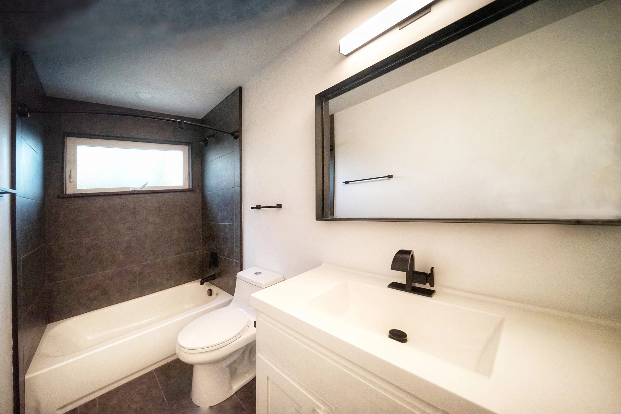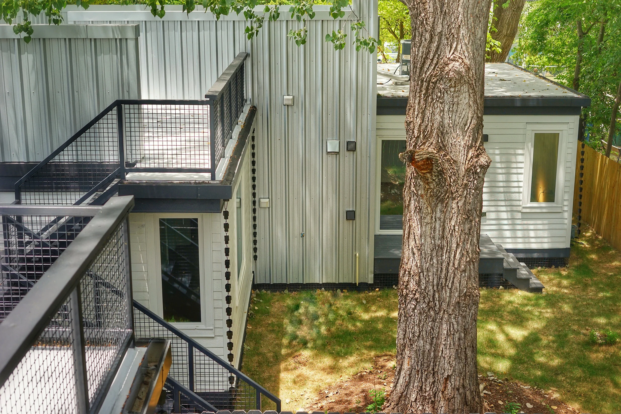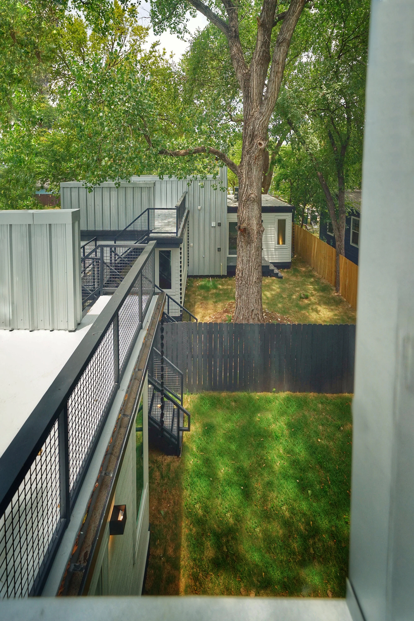The Prox Box arranges a series of roof decks around a 42” native Cottonwood tree. The stepping terraces of the two single family homes' roof decks follow the tree canopy, and provide a variety of privacy zones, shade, and views. The muted but modern material palette recedes into the background to let the 38’ high shimmering tree canopy be the star of the show. Interior rooms are situated to have stepped views directly and indirectly to the outdoor room courtyard below the canopy. The pier and beam foundation allowed the footprint to inch closer to the critical root zone (c.r.z.) of the Cottonwood with minimal disturbance.
Design by Smash Design Build
Construction by Billy Goat Construction

